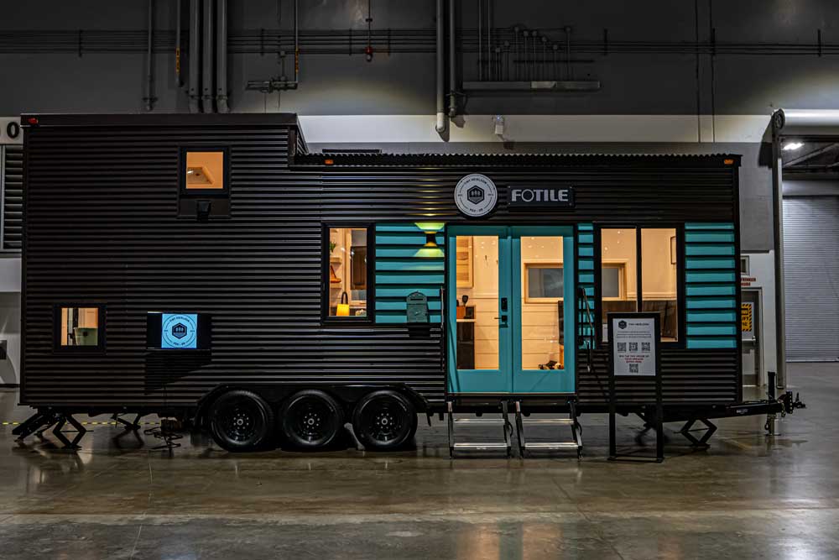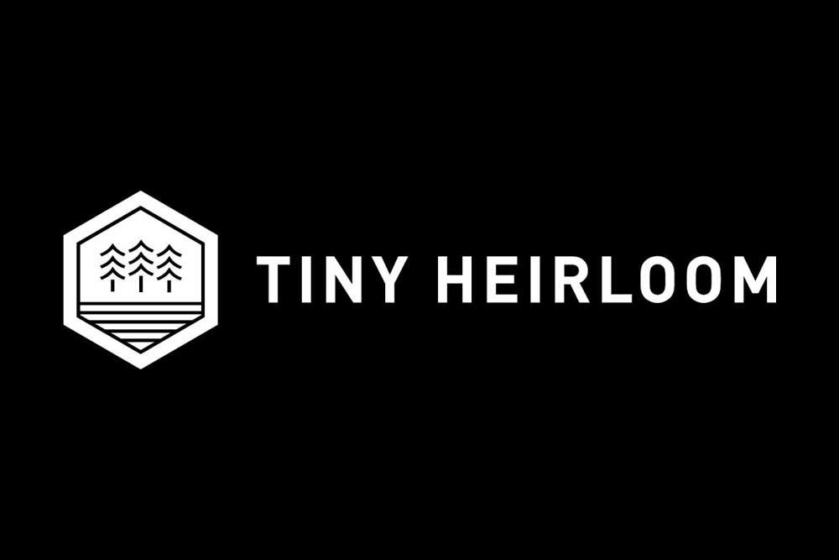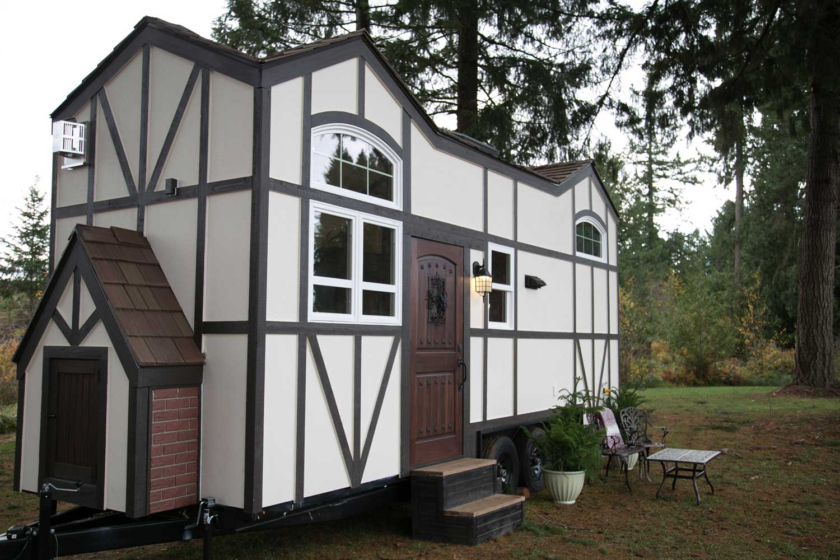
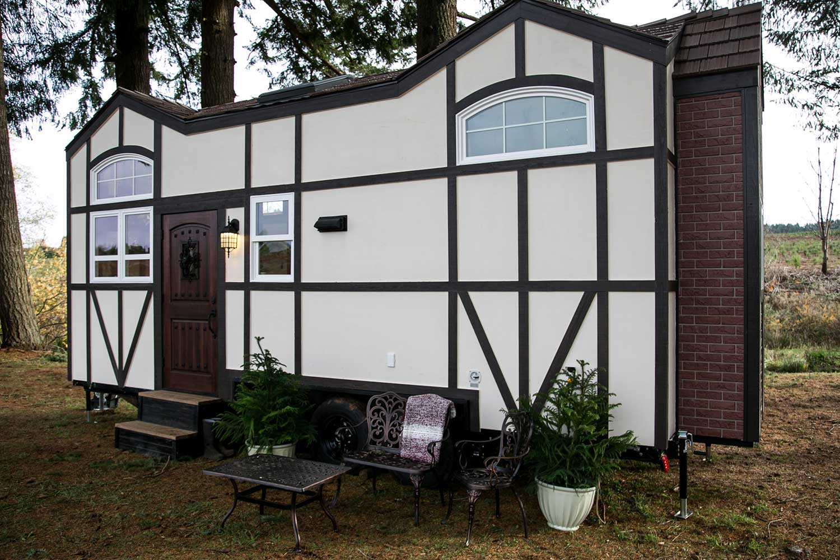
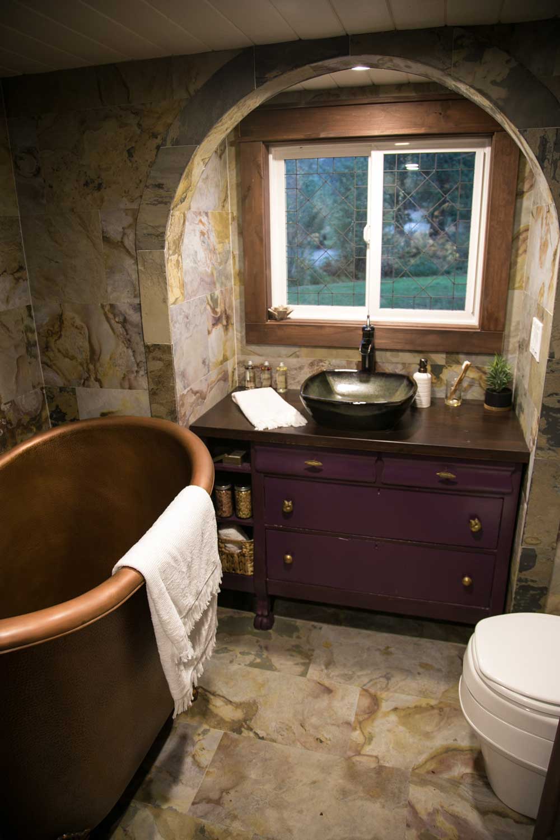
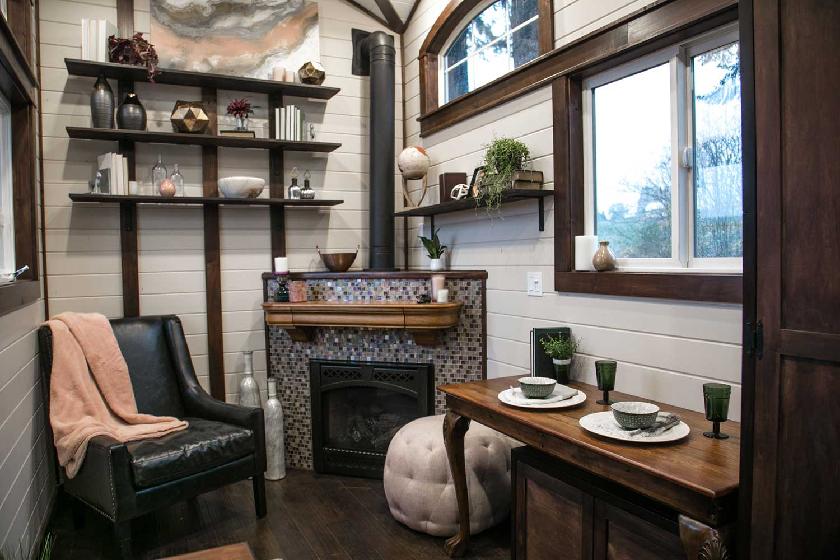
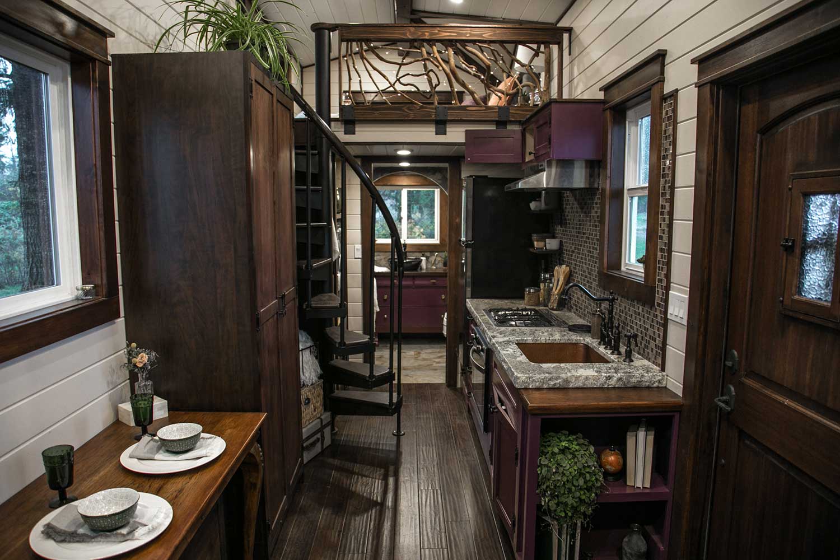
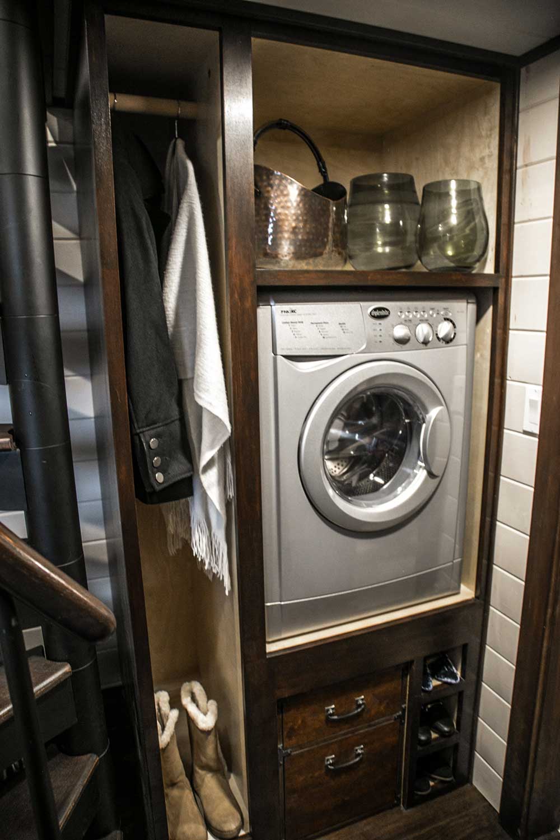
Tudor House
The Story
A hobbit and fantasy styled tiny home? Honestly, we were a little thrown off with this request but the more we dug into the design the more excited we got about it. Jenn James our client is a sweet and whimsical individual with a wild imagination and a dream to create a one of a kind unique tiny house like never before. From the exterior aesthetic to the interior design this house was like nothing we’ve ever done before but even with all the out of ordinary design choices it came together so nicely that we fell more in love with it each step of the way.
Design
With “whimsical” and “fantasy” as the top words describing Jenn’s vision for her house we had to get creative and bust out some unorthodox design choices to bring her aesthetic to life.
High contrasting materials with mystical colors were top choices to add that whimsical touch she wanted. In the kitchen we decided to go with purple cabinets with various colors of tiles with a little sparkle in them. That combined with a naturally rough edge granite countertop really paved the way for the statement we were going for.
On the right side of the kitchen the room was left open except for a corner fireplace with a traditional exposed black chimney vent. After a late night of staging the house we had the opportunity to start up the fireplace and dim the lights and you better believe it when we say it was one of the more cozy setups we’ve ever experienced.
On the other end of the kitchen is the castle like spa bathroom. Veneer slate tile lines the floors and walls with an arched pop out for the sink makes it truly feel like your walking into a fairytale. To top it all off, a copper clawfoot soaking tub makes this bathroom one of our favorites.
A unique way to get to her master loft was a must so together we decided a spiral staircase would be the perfect touch. Completed with arched windows, a skylight and a locally sourced handcrafted twig railing this loft has whimsical written all over it.
The exterior of Jenns house was very important to her. She wanted it to look and feel like you were back in time whenever you laid eyes on it. So together, we drew inspiration from many different architecture but decided tudor was the best fit. It’s such a unique style but it really finished off the design quite perfectly.
Specs:
8’6” Wide
13’6” Tall
24’ Long
