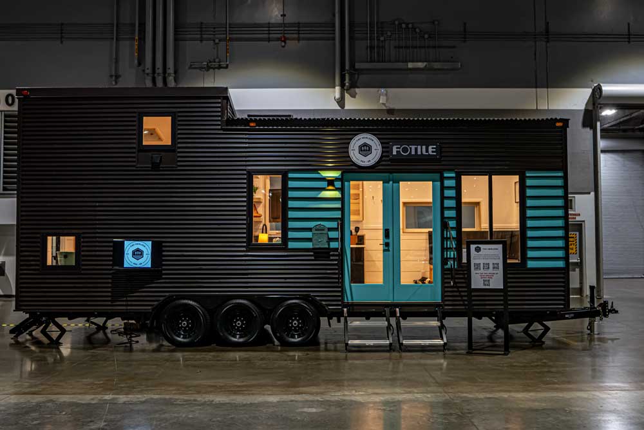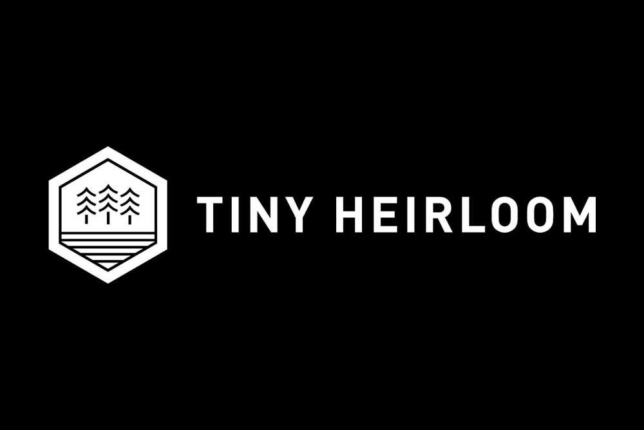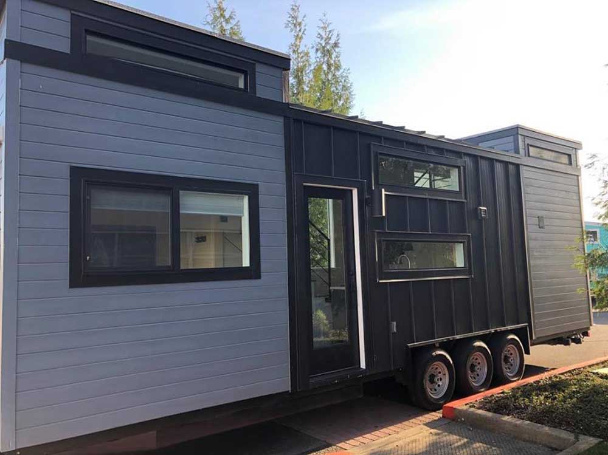
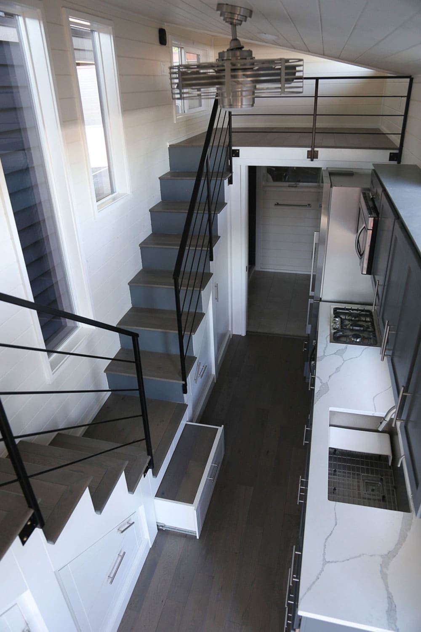
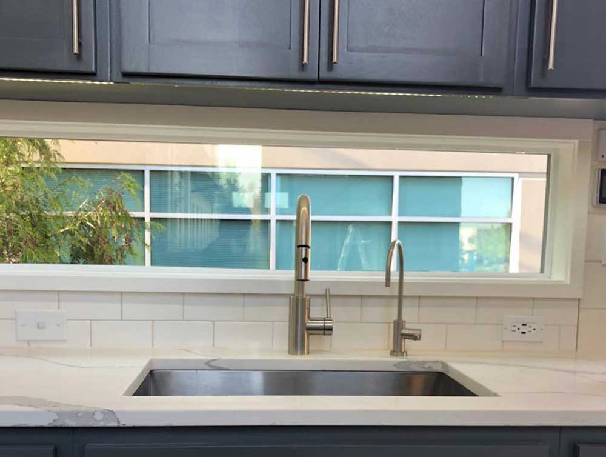
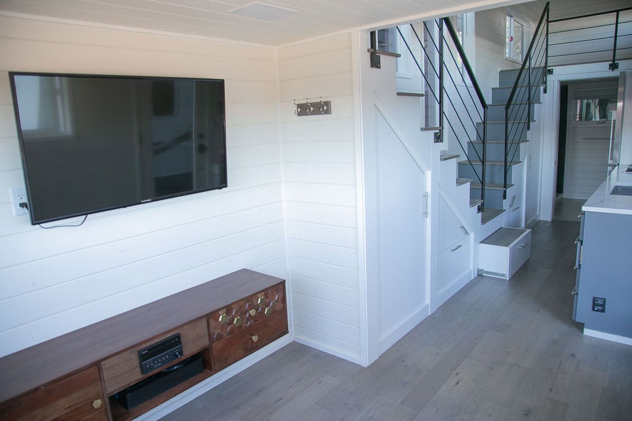
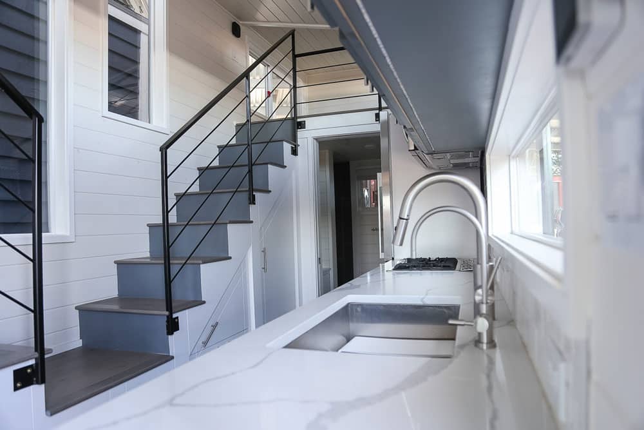
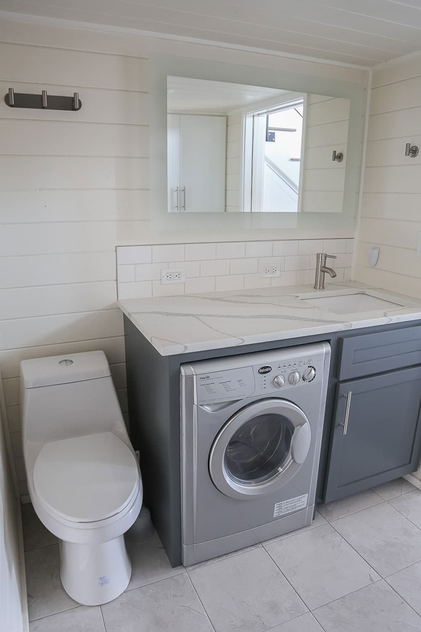
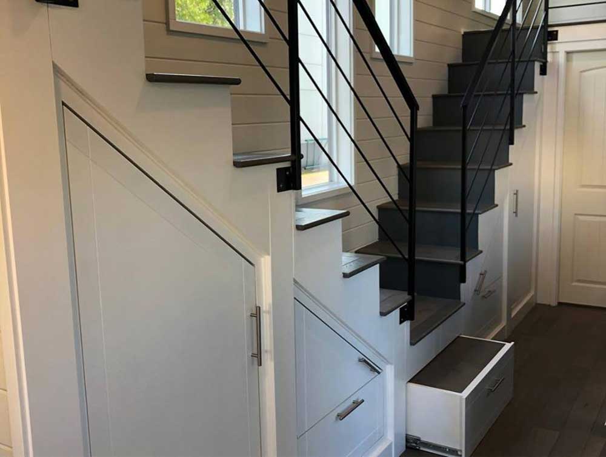
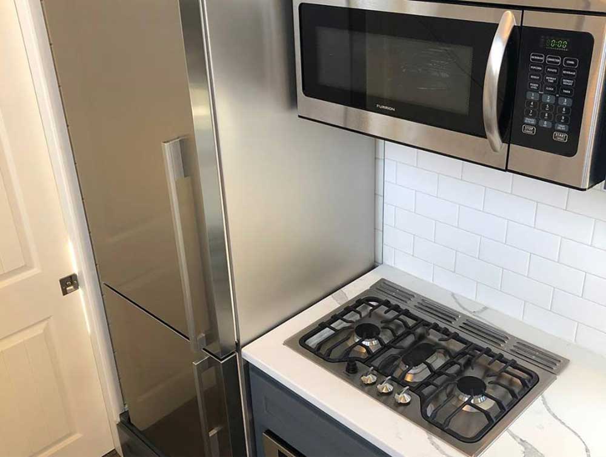
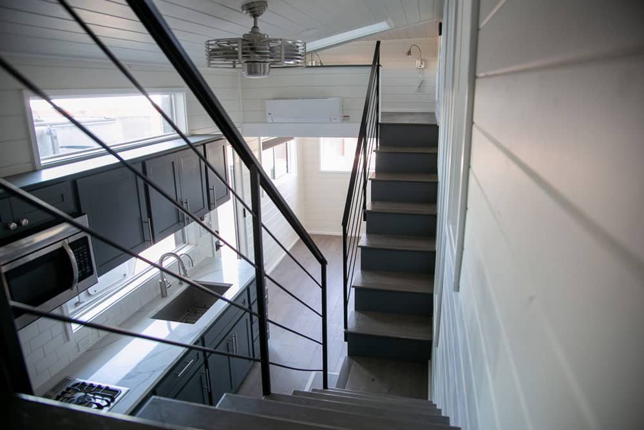
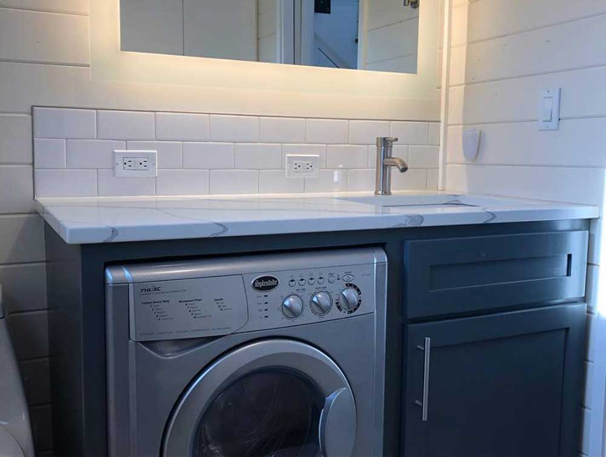
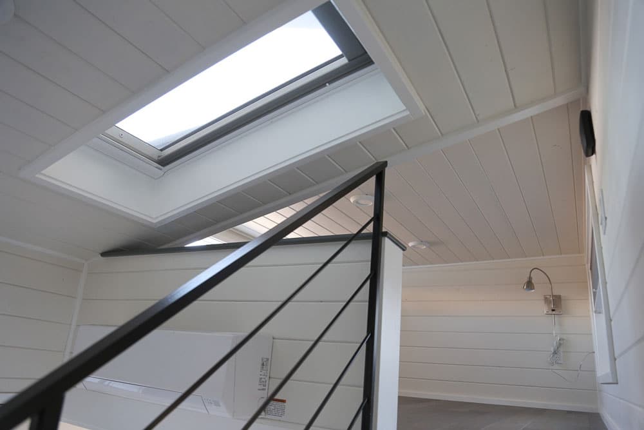
Contempo
The Story
The Contempo’s exterior features flat roofs over both ends and the shed roof in between, a mixture of pine tongue and groove, dark seam metal siding, and a full light front door. Upon entering the 250ft² Contempo, there are over 14 feet of windows towering over the double staircase. Each staircase has custom metal handrails that complement the modern design. The space below each run of stairs will feature over 60 ft.³ of drawers and shelving to facilitate everything at home would need! Up the left wing of the stairs will be your 55ft ² master loft. Large enough to facilitate a queen size bed and includes two built-in reading lights. The master loft also includes a 5ft pony wall to add privacy but still keep the space feeling open. Opposite the master loft that will be the guest loft equipt with room for a full-size bed, brushed oak hardwood flooring, and two windows to bring natural light. Just below the guest loft will be the 45ft² bathroom with over 10ft of shelf storage, a large quartz countertop with subway tile backsplash, vessel sink, a 3ft shower encased in matt ceramic tile that includes built-in recessed shelving. Just outside the bathroom will be the kitchen with built-in stainless steel appliances, over 17 feet of upper and lower cabinetry, ample counter space and a slimline window to capture the view outside! At the far end under the master loft, is the living room with a floating entertainment center a large flatscreen TV and Bose™surround sound recessed into the ceiling!
