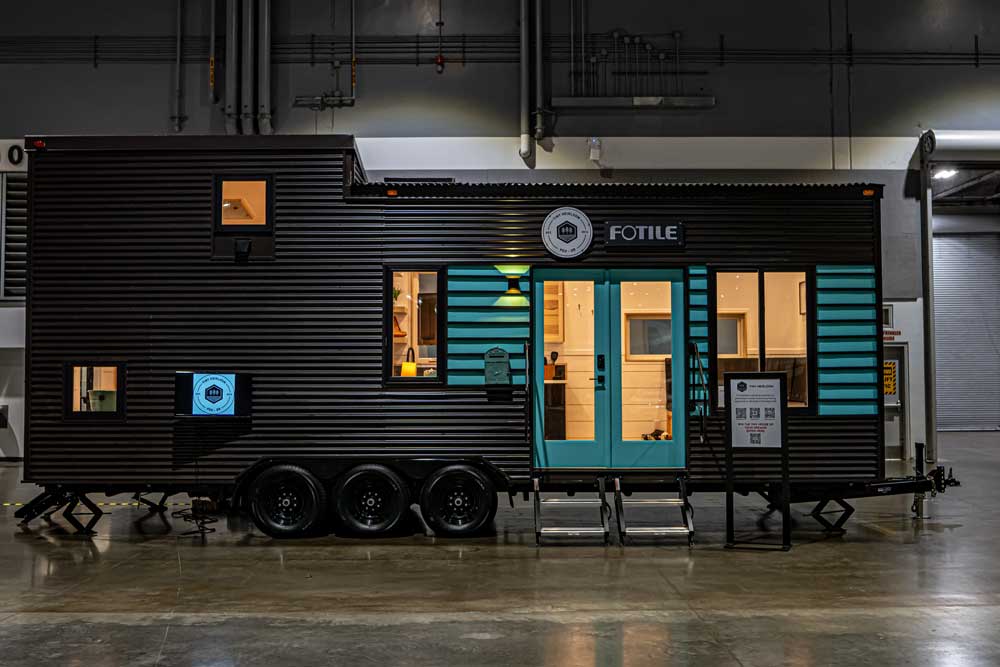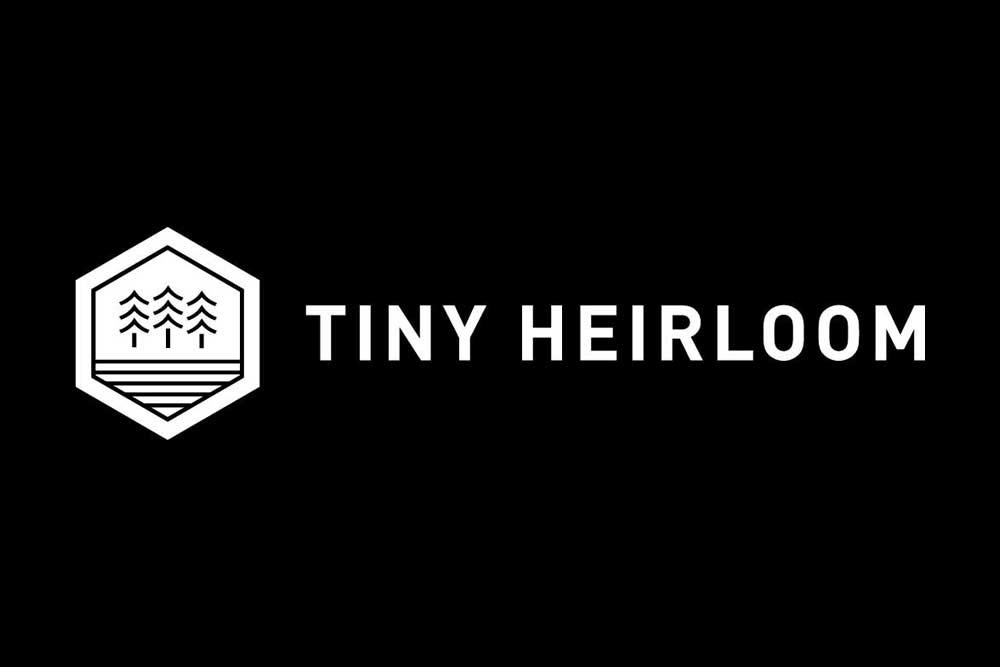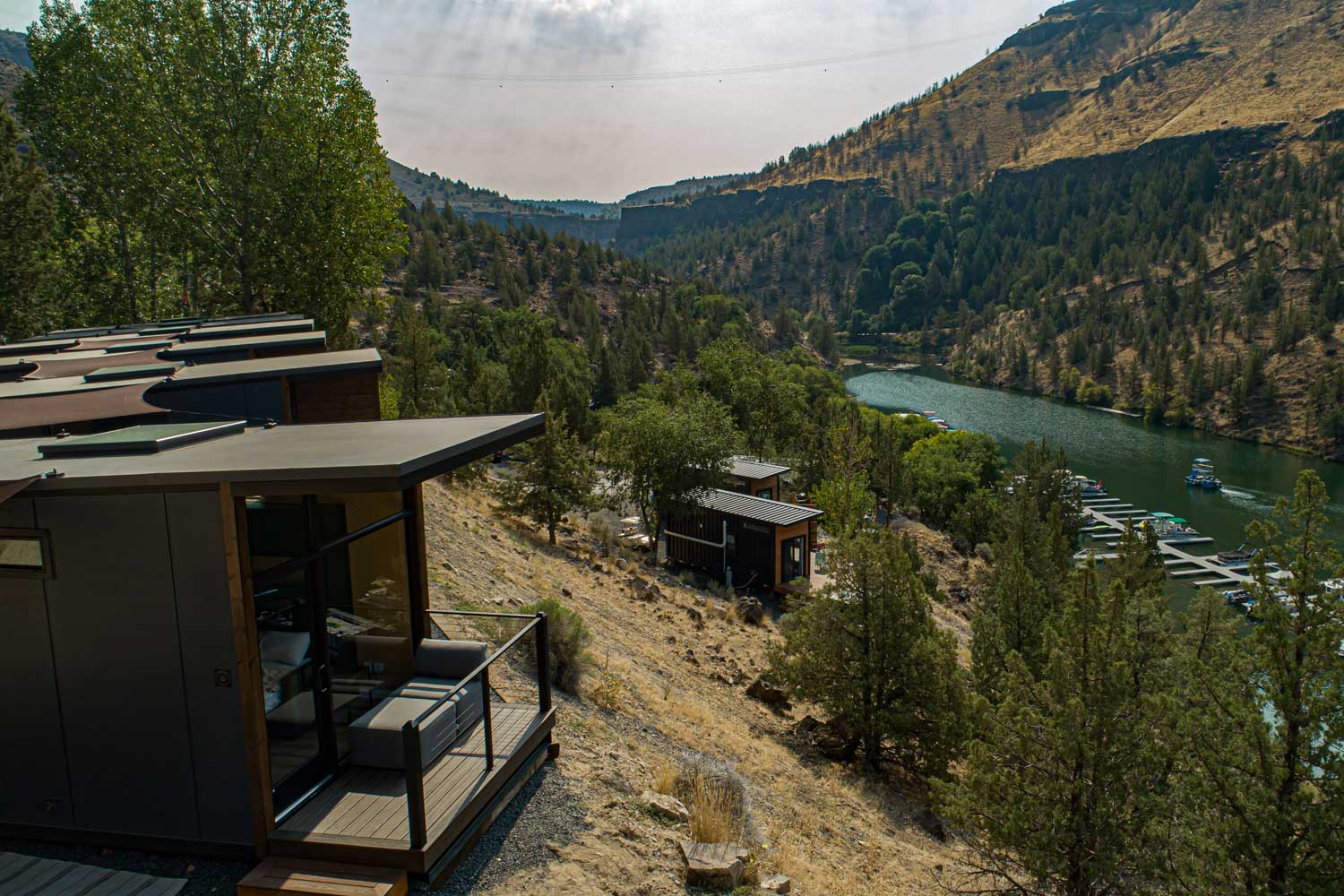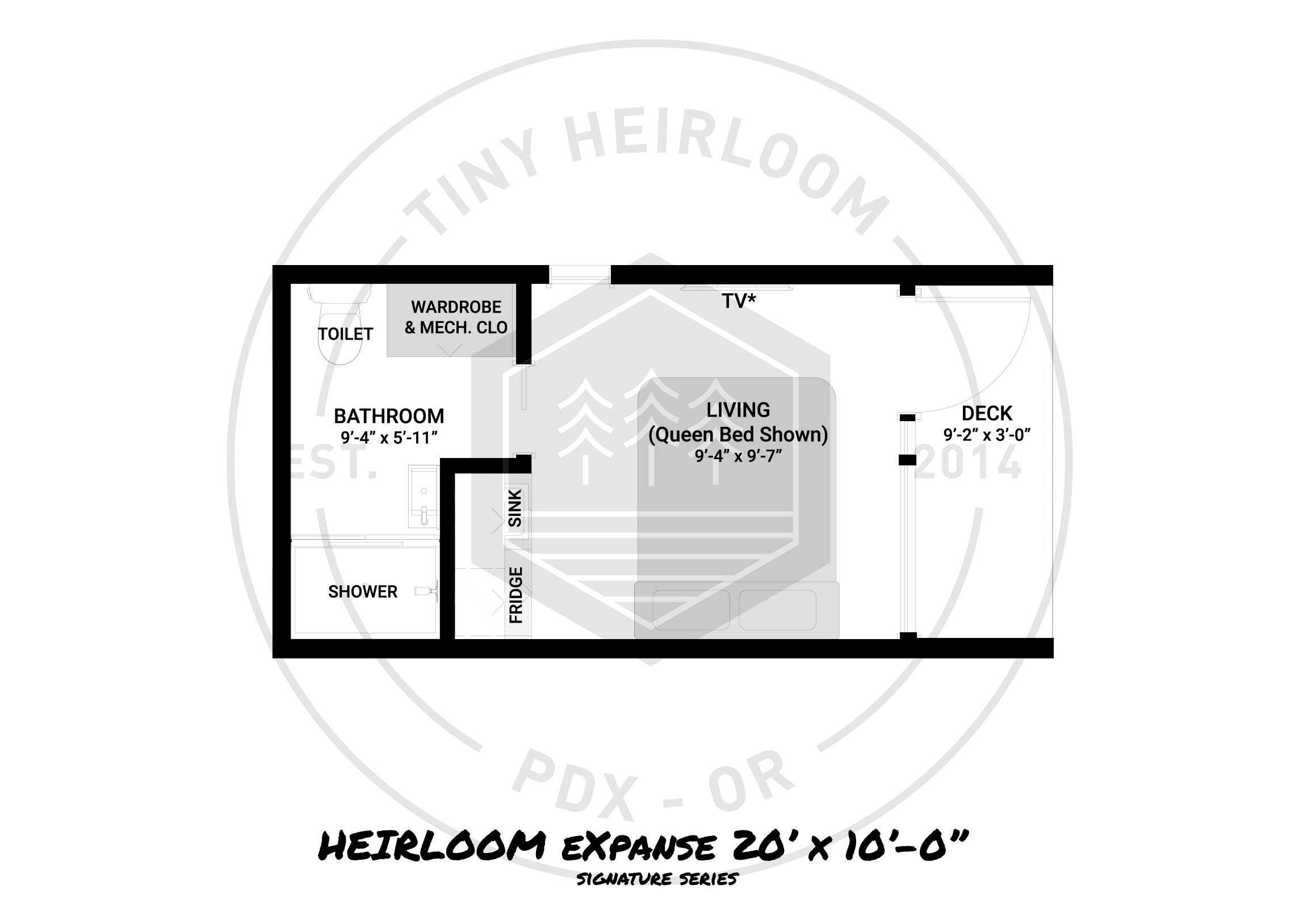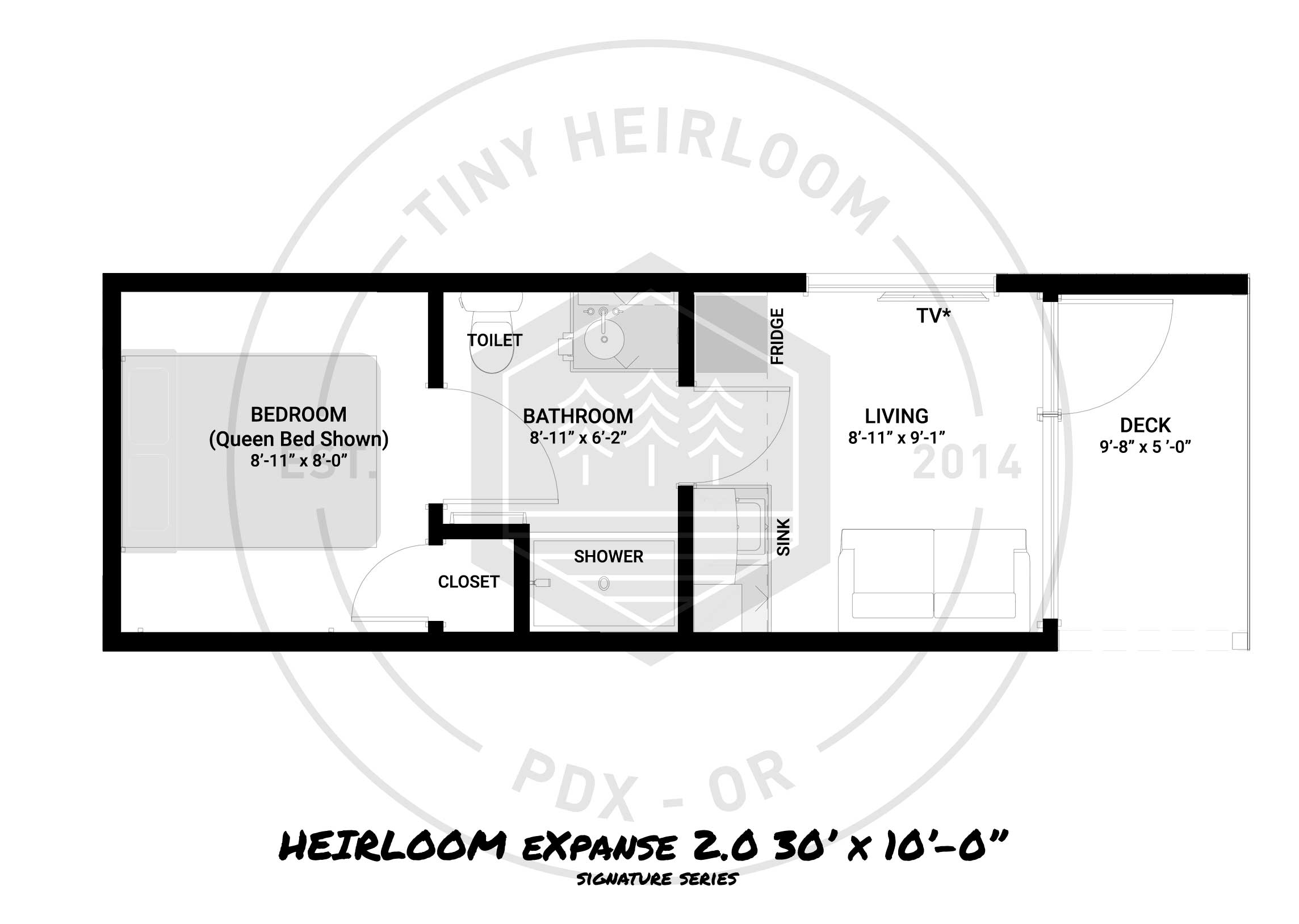Now offering the eXpanse Studio
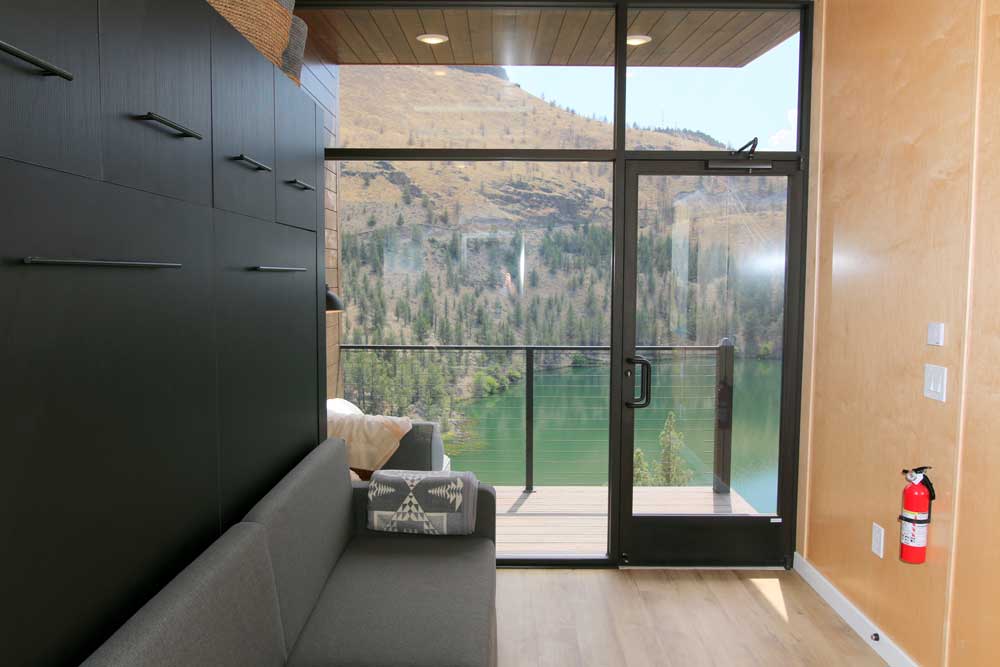
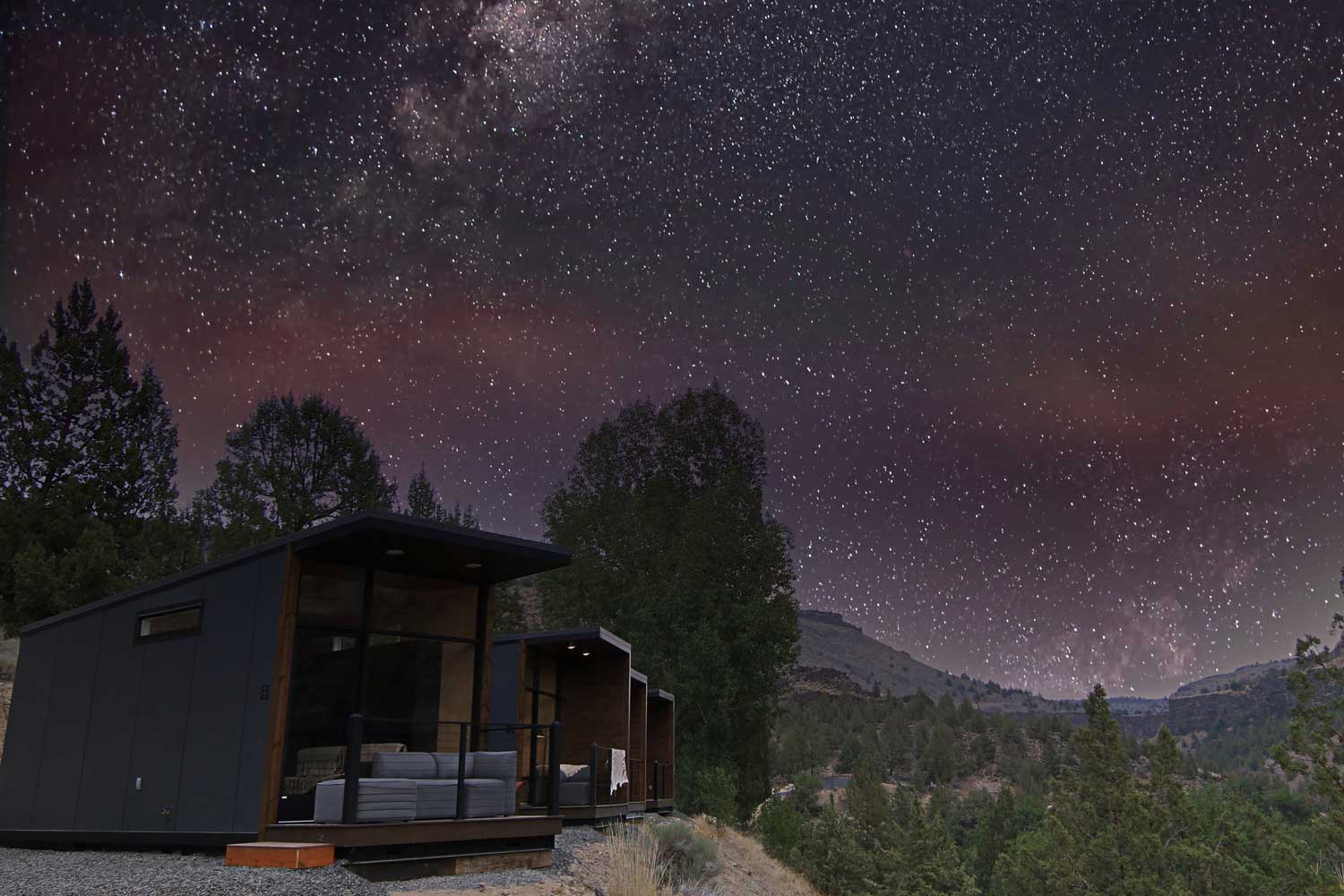
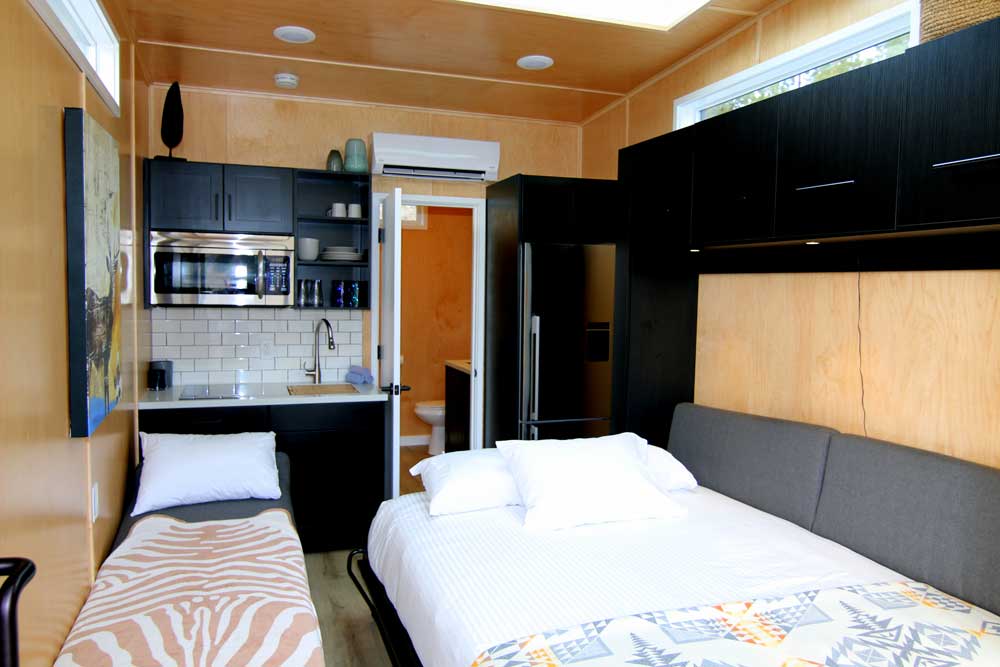
Note: Unlike our other Signature Series models, the eXpanse only comes in the style shown, though upgrades are available.
Design Your eXpanse Tiny Home
Design your own Tiny House. If you want something we don’t offer, just put it in the comments.
Thanks, we will contact you soon
Interior & Exterior Upgrades
Interior Upgrades
Living Room Mattress & Bed Upgrades
Mattress Sold Separately
Mattress Sold Separately
Mattress Sold Separately
Mattress Sold Separately
Fits Under Bed
Soft / Medium / Firm styles available
Soft / Medium / Firm styles available
Bedroom Mattress & Bed Upgrades
Mattress Sold Separately
Mattress Sold Separately
Mattress Sold Separately
Mattress Sold Separately
Fits Under Bed
Soft / Medium / Firm styles available
Soft / Medium / Firm styles available
Exterior Upgrades
Solar is unique to every home and client, so a free consultation is needed to quote accurately
2 fixed upper windows (each 60x12) along the left and right side living room walls. Windows are black vinyl exterior and white interior.
With this upgrade, the 10'x10' storefront window and doors are upgraded to dual-pane glass for extreme conditions.
Kitchen & Bathroom Upgrades
Kitchen Upgrades
Includes full sized 13.5cf refrigerator / freezer upgrade, kitchen cabinet counter depth refrigerator surround with one 24" matching upper cabinet, Fisher & Paykel under cabinet microwave with included 24" matching upper cabinet
Includes trim kit, replaces under cabinet microwave.
Bathroom Upgrades
toilet paper holder, towel bar and robe hook, Champagne Bronze
White subway tile with choice of white or charcoal flexigrout. Shower pan remains a fiberglass insert.
Tech & Utility Upgrades
Entertainment Upgrades
Includes 43" Smart TV, Soundbar, Locking TV Mount
Security Upgrades
Utility & Appliance Upgrades
1 built in VACU-Flo wall system to reach up to 32ft. Includes full vacuum kit.
Ventless
Controlled on separate thermostat
Controlled on separate thermostat
YOUR TINY HOME
The estimated price is :
Please list US state 2 letter abbreviation, or "Outside USA"
Summary
| Description | Information | Quantity | Price |
|---|---|---|---|
| Discount : | |||
| Total : | |||
The eXpanse – A Multi-Purpose ADU / Pre-Fab Gem
Available in two models – the Studio and the 2.0!
The eXpanse is our most asked for Innovation that is NOT built on wheels. This unit was specifically built to help fulfill a huge need in the rising housing crisis by building to ADU/ANSI 119.2 code (the eXpanse Studio can be built to meet any local IRC/ADU prefab or modular build code and under the ANSI/NFPA codes 119.2/119.5). We have one word in mind when unveiling this beauty: “Multi-purpose”. This model is going to serve not only as living quarters, but can be used as a home or business office, suite, AirBnB or Vrbo rental. With so many functions and uses, this little gem is your next biggest surprise.
- Perfect for an ADU, home, office or AirBnB
- Built on skids, not a trailer
- Clean, modern design
- 20’x 10′ model (eXpanse Studio) and 30′ x 10′ model (eXpanse 2.0) available
- Pricing starts at $75,900 USD
Model Details
Choose Model Below
The eXpanse Studio Includes:
-
- Steel Skids – 8″ I-Beams
- Framing – 2×4 dimensional lumber; CDX plywood with shed roof
- Moisture Barrier – Zip System® rigid-panel Weather Resistant Barrier (WRB)
- Exterior Siding –Lap siding / shingles & thermally modified wood
- Insulation – Closed-cell spray foam in roof and walls; rigid foam in floor
- Inside Cladding – Unpainted Natural Birch Panel
- Interior Finish – Low-VOC white
- Interior Trim – 1×4 paint grade white
- Windows – Black aluminum storefront; one (1) black vinyl fixed
- Roofing – Charcoal PVC
- Flooring – Commercial grade sheet vinyl, wood pattern
- Cabinets – White flat cabinet doors with real plywood boxes with soft close cabinet drawer slides and hinges
- Hardware – Modern cabinet pulls in satin nickel
- Countertops – Solid surface in black
- Backsplash – White subway tile
- Appliances – Stainless finish under-counter fridge
- Kitchen Sink – Drop-in stainless bar sink
- Kitchen Faucet – Faucet with pull-down head in satin nickel
- Bathroom Sink – Wall-mounted porcelain sink
- Bathroom Faucet – Satin nickel
- Shower – 48” x 32” fiberglass shower pan and Kohler Choreograph wall panels, both white
- Shower Doors – Glass shower doors
- Vanity Mirror – Wall-mounted framed mirror with white frame
- Bathroom Exhaust Fan – On a dedicated switch, 90-120 CFM
- Dual-Flush Toilet – Dual-flush toilet with flange (connection to sewer or septic to be done by the client)
- Electric In-Wall Heaters – Two (2) Cadet in-wall heaters with a programmable thermostat; one (1) in the bathroom and one (1) in the living area
- Water Heater –19-gallon electric with exterior access
- Plumbing Connection – One (1) Freshwater Inlet
- Plumbing Source – One (1) Greywater Drain
- Power – One (1) 100A 110/115V Inlet
- Smoke & CO Detectors – Mounted in the kitchen ceiling
- Lighting – LED recessed lights throughout; two (2) LED recessed porch lights
- Doors – One (1) interior pocket door; one (1) exterior wood-clad fiberglass door
- Extra Storage – Full wardrobe closet in bathroom
- Deck – Composite decking
- Two (2) Exterior Outlets – One (1) high for Christmas lights; one (1) low by the front door
- Certification – NFPA 1192 / ANSI A119.2 compliant (the eXpanse Studio can be built to meet any local IRC/ADU prefab or modular build code and under the ANSI/NFPA codes 119.2/119.5)
- Warranty – 1 year limited Manufacturer/Builder warranty; all 3rd party warranties provided at completion
The eXpanse 2.0 Includes:
-
- Steel Skids – 8″ I-Beams
- Framing – 2×4 dimensional lumber; CDX plywood with shed roof and full steel structural support along all vertical walls, roofline and angular steel picking points
- Moisture Barrier – Zip System® rigid-panel Weather Resistant Barrier (WRB)
- Exterior Siding – Lap siding / shingles & thermally modified wood
- Insulation – Closed-cell spray foam in roof and walls; rigid foam in floor
- Inside Cladding – Unpainted Natural Birch Panel
- Interior Finish – Low-VOC white
- Interior Trim – 1×4 paint grade white
- Windows – Black aluminum storefront; one (1) black vinyl fixed
- Roofing – Charcoal PVC
- Flooring – Commercial grade sheet vinyl, wood pattern
- Cabinets – White flat cabinet doors with real plywood boxes with soft close cabinet drawer slides and hinges
- Hardware – Modern cabinet pulls in satin nickel
- Countertops – Solid surface in black
- Backsplash – White subway tile
- Appliances – Stainless finish under-counter fridge
- Kitchen Sink – Drop-in stainless bar sink
- Kitchen Faucet – Faucet with pull-down head in satin nickel
- Bathroom Sink – Wall-mounted porcelain sink
- Bathroom Faucet – Satin nickel
- Shower – 48” x 32” fiberglass shower pan and Kohler Choreograph wall panels, both white
- Shower Doors – Glass shower doors
- Vanity Mirror – Wall-mounted framed mirror with white frame
- Bathroom Exhaust Fan – On a dedicated switch, 90-120 CFM
- Dual-Flush Toilet – Dual-flush toilet with flange (connection to sewer or septic to be done by the client)
- Electric In-Wall Heaters – Two (2) Cadet in-wall heaters with a programmable thermostat; one (1) in the bedroom and one (1) in the living area
- Water Heater –19-gallon electric with exterior access
- Plumbing Connection – One (1) Freshwater Inlet
- Plumbing Source – One (1) Greywater Drain
- Power – One (1) 100A 110/115V Inlet
- Smoke & CO Detectors – Mounted in the kitchen ceiling
- Lighting – LED recessed lights throughout; two (2) LED recessed porch lights
- Doors – Two (2) interior pocket doors; one (1) exterior storefront door
- Extra Storage – Full wardrobe closet in master bedroom
- Deck – Composite decking
- Two (2) Exterior Outlets – One (1) high for Christmas lights; one (1) low by the front door
- Certification – NFPA 1192 / ANSI A119.2 compliant (the eXpanse 2.0 can be built to meet any local IRC/ADU prefab or modular build code and under the ANSI/NFPA codes 119.2/119.5)
- Warranty – 1 year limited Manufacturer/Builder warranty; all 3rd party warranties provided at completion
